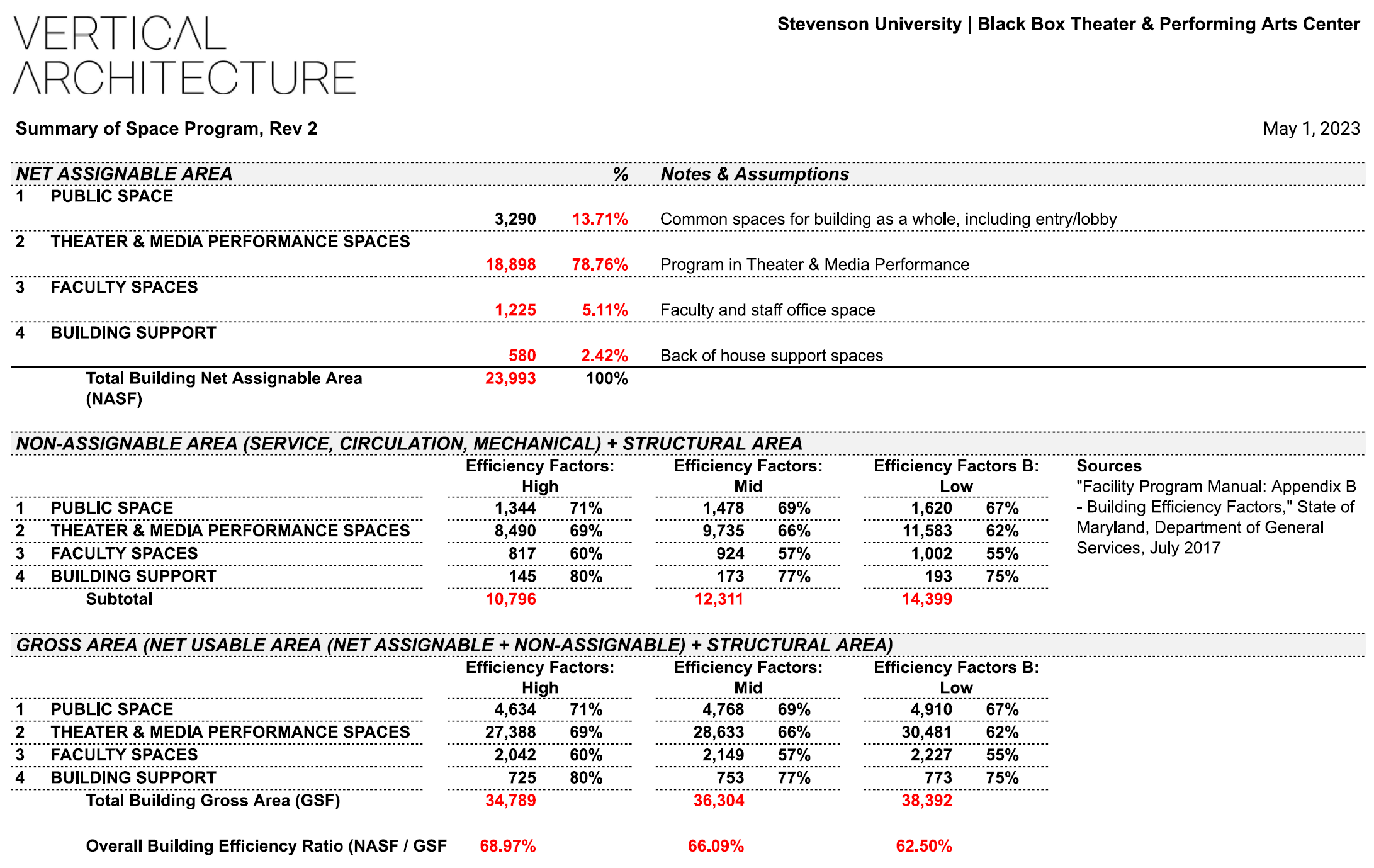






We strive to create a seamless and efficient experience for clients through the vertical integration of services we provide ranging from research to construction administration. We are adept at upfront research-driven strategic thinking as well as the use of Virtual Design & Construction (VDC) tools for efficient project realization. Regardless of complexity or scale, we work to ensure that every decision along the way is in alignment with a client’s vision set forth from the very start.

A successful project is the tangible result of successful conversations throughout a project. The schedule must allow for the necessary rhythm of conversations to occur. Regardless of size and complexity, a detailed and well-organized project schedule ensures that all stakeholders are engaged at points needed. Overall project deadlines, deliverables, design reviews, coordnation meetings, and even holidays are all mapped out.

Digital tools for surveying complex existing buildings are a part of our process. The existing historic Smith College Neilson Library was of such a size - and included a dizzying grouping of renovations and additions added over the years - that it would have been a herculean task to produce existing drawings without the use of 3D scanning. The resulting point cloud model was imported into Revit so that the design team could effectively and accurately trace the points in Revit, the 3D modeling software. This sort of process is essential for large scale renovation projects.

Detailed, rigorous space programming is essential for the success of projects such as The Sandra and Malcolm Berman Family Performing Arts Center at Stevenson University. Built into our space programming document is information gleaned from stakeholder conversations; research into comparable building types; code requirements; standards; and technical considerations such as equipment clearances. For the Performing Arts Center, this early step confirmed that the project could be delivered within the GSF limits based on the NSF requested by the client. We were then able to design a concept plan in alignment with the estimated size of the space program: our design’s overall square footage is near a “Medium” Efficiency Factor based on the MD Department of General Services standards.

We think it is essential that architects utilize BIM clash detection software as part of their coordination process. Coordination on our project is facilitated with the use of Navisworks, a software that allows the BIM models of the entire project team to be evaluated for clashes and unintended configurations.

Christina D. Long started using Navisworks in 2008 as part of the coordination process for the Stanford Law School project. She would begin consultant coordination meetings with a review of the Navisworks model. Such an effort is essential when delivering a complex project. Often now, this software is primarily used in our industry by large general contracting companies after the documentation phases are completed by the design team. Conflicts discovered at that late point often result in project delays and compromises to the design. That is why Vertical advocates for the incorporation of Navisworks into the design and documentation workflow.
